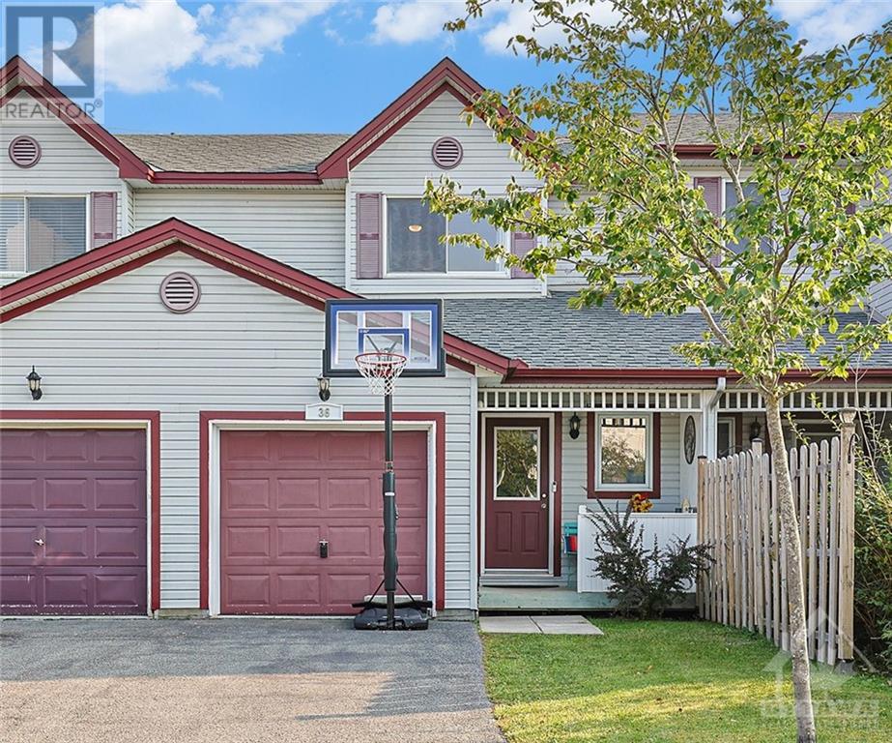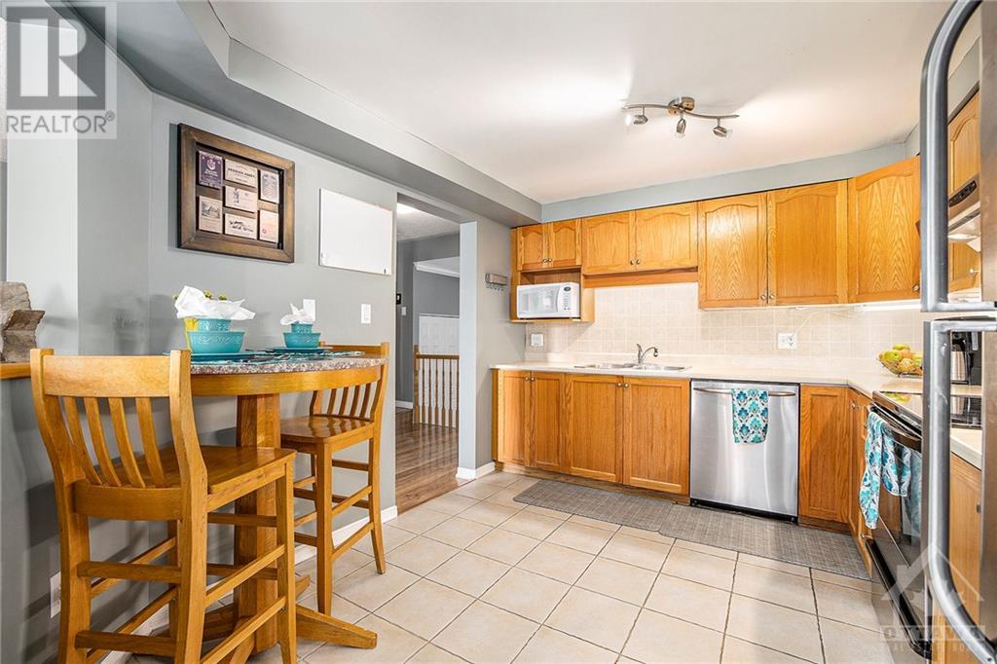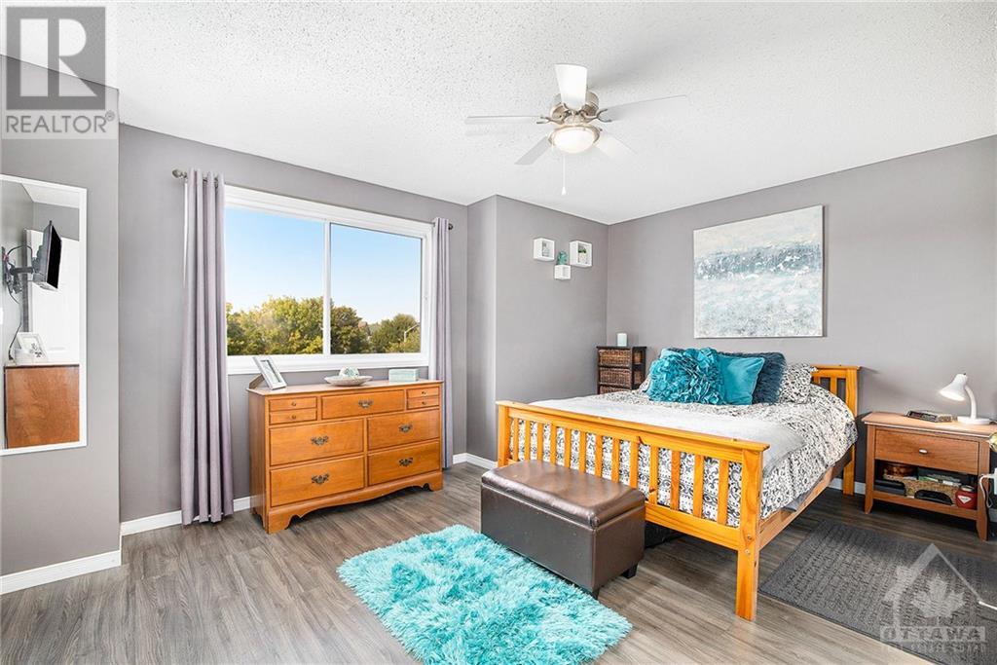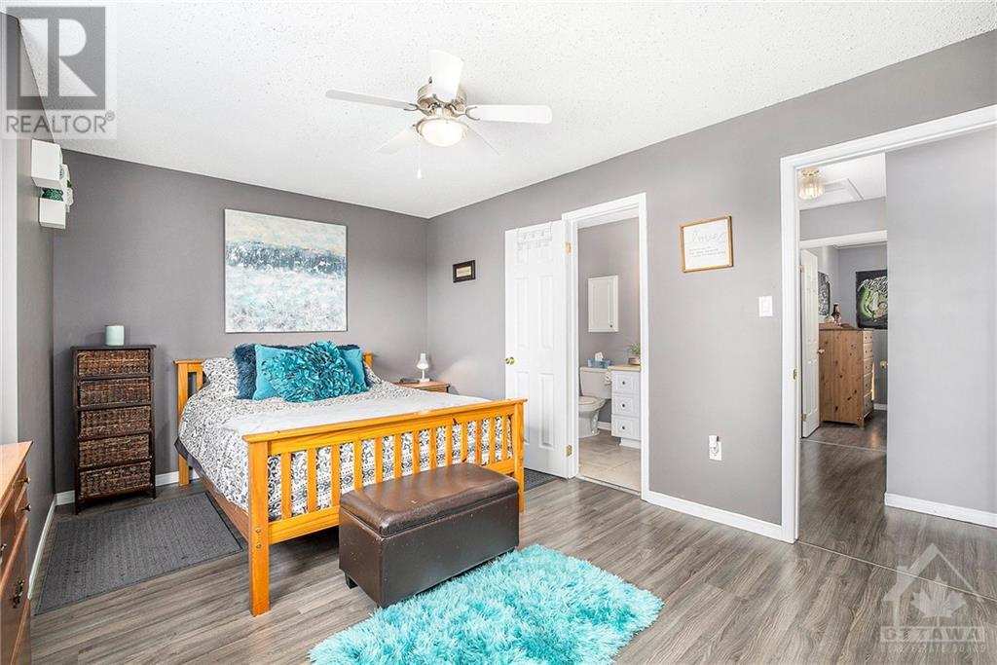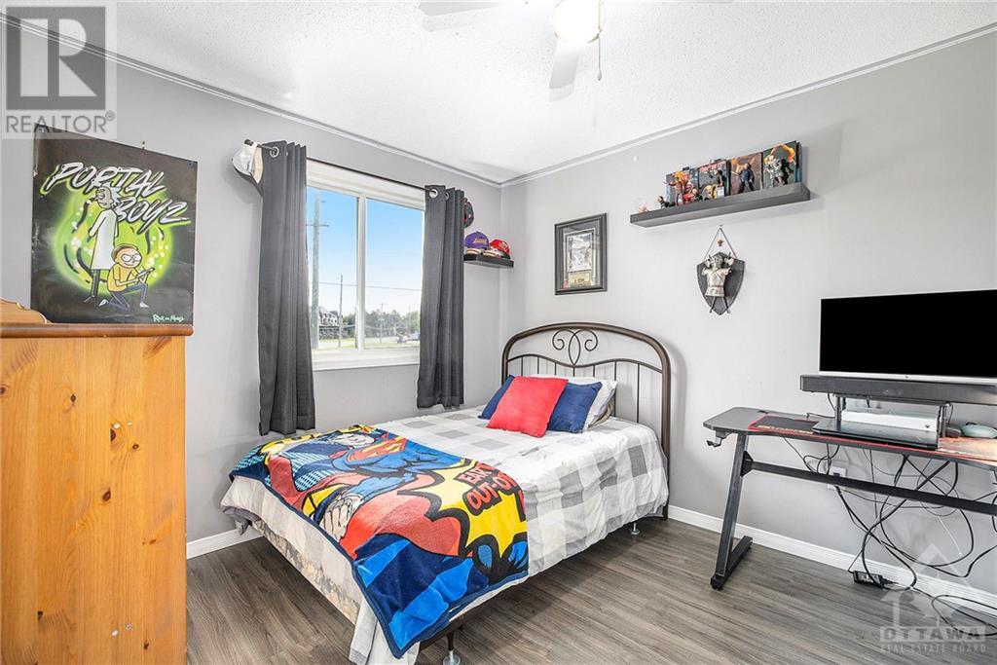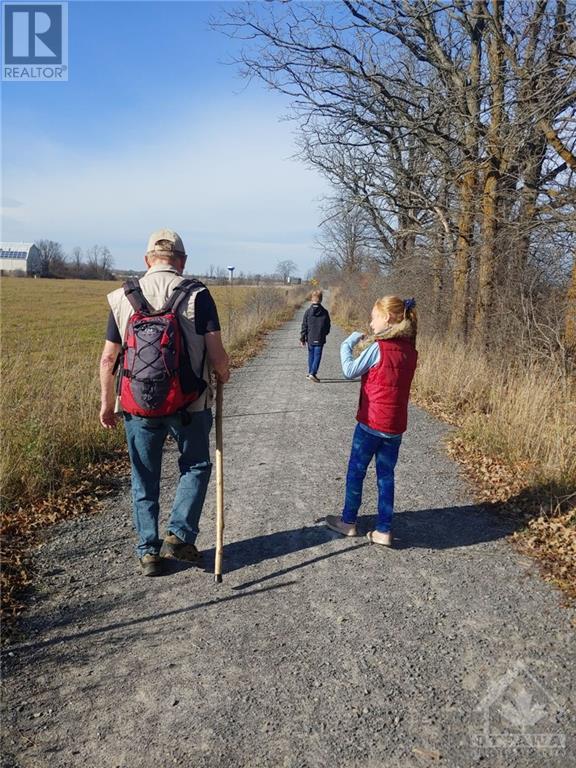36 CRAMPTON DRIVE
Carleton Place, Ontario K7C4P7
$467,000
| Bathroom Total | 2 |
| Bedrooms Total | 3 |
| Half Bathrooms Total | 1 |
| Year Built | 2002 |
| Cooling Type | Central air conditioning |
| Flooring Type | Mixed Flooring, Laminate, Tile |
| Heating Type | Forced air |
| Heating Fuel | Natural gas |
| Stories Total | 2 |
| Primary Bedroom | Second level | 15'6" x 11'6" |
| Bedroom | Second level | 8'8" x 12'3" |
| Bedroom | Second level | 9'10" x 11'8" |
| 3pc Bathroom | Second level | 8'8" x 4'6" |
| Family room | Lower level | 18'10" x 13'4" |
| Storage | Lower level | 8'3" x 8'7" |
| Utility room | Lower level | 10'4" x 13'0" |
| Foyer | Main level | 6'0" x 9'2" |
| 2pc Bathroom | Main level | 4'2" x 5'3" |
| Kitchen | Main level | 10'3" x 12'1" |
| Dining room | Main level | 8'3" x 10'5" |
| Living room/Fireplace | Main level | 10'7" x 13'11" |
YOU MAY ALSO BE INTERESTED IN…
Previous
Next


